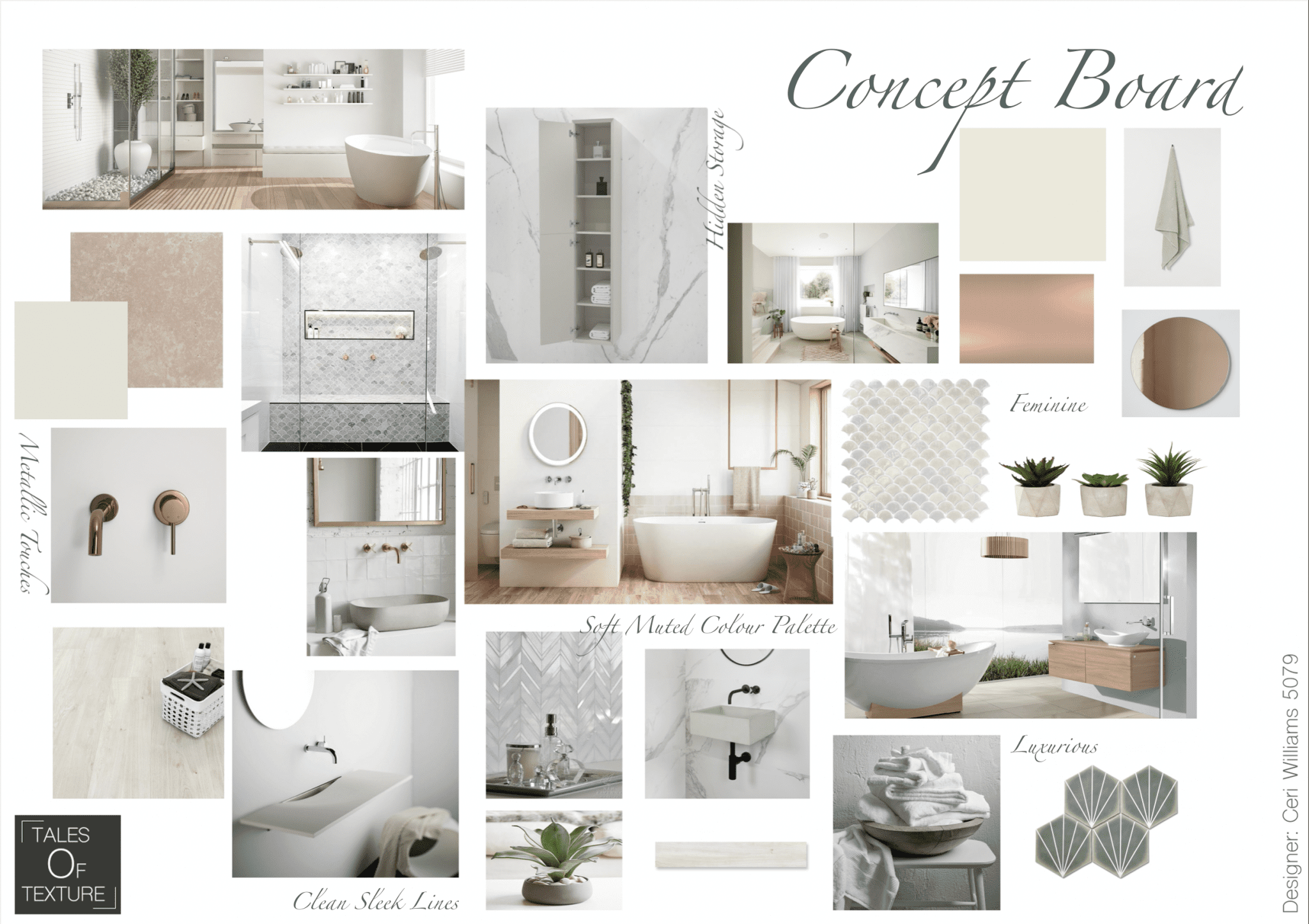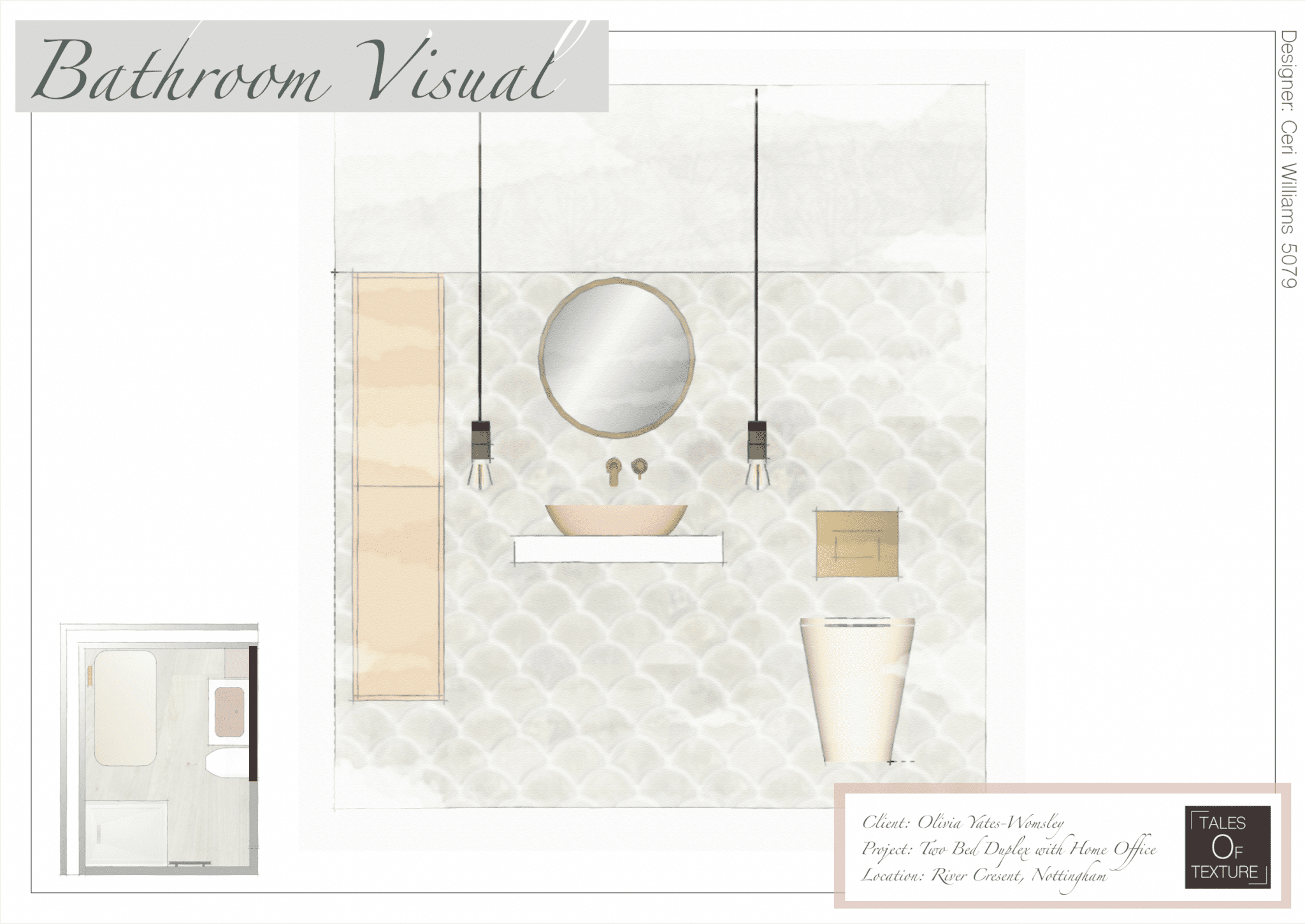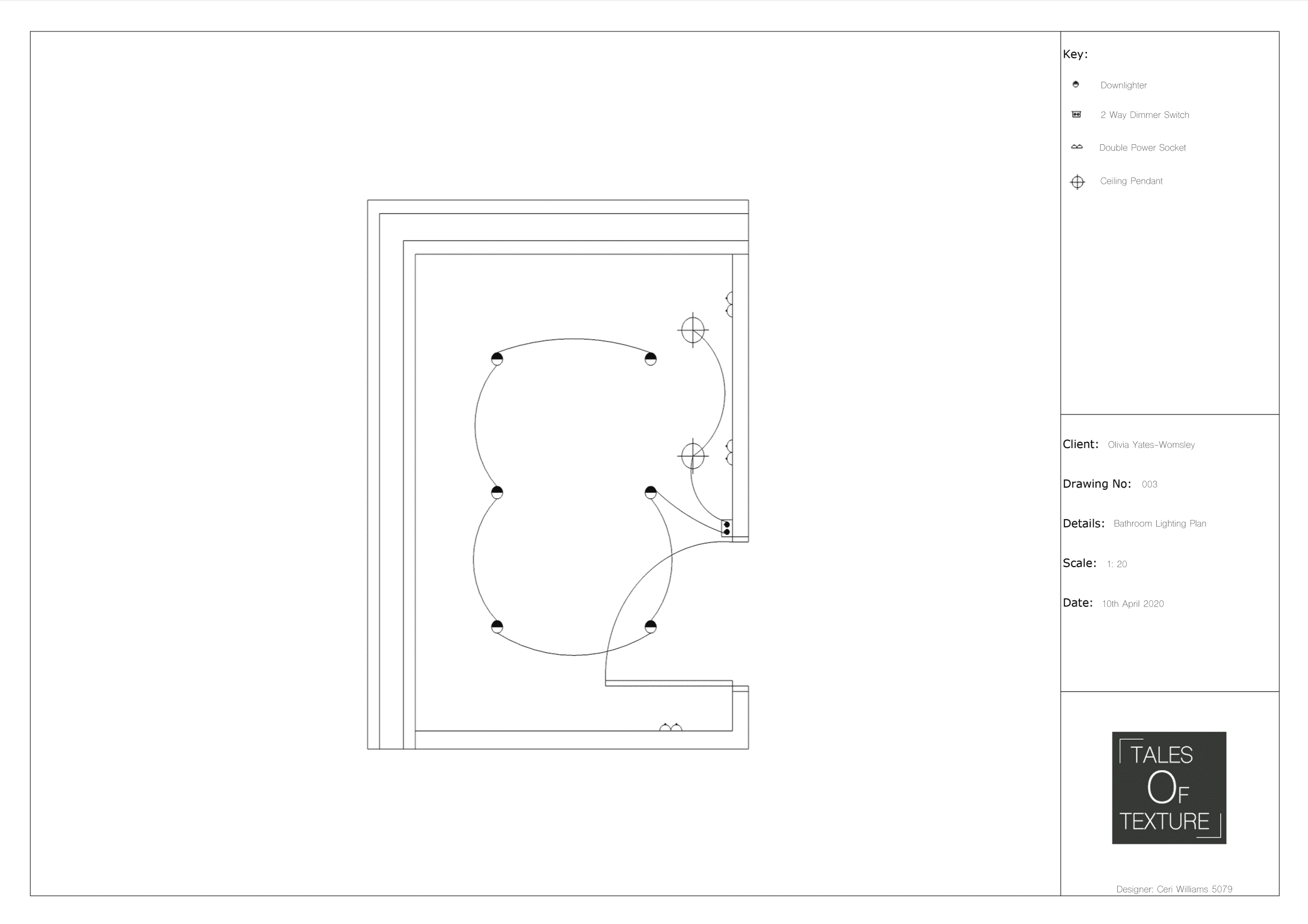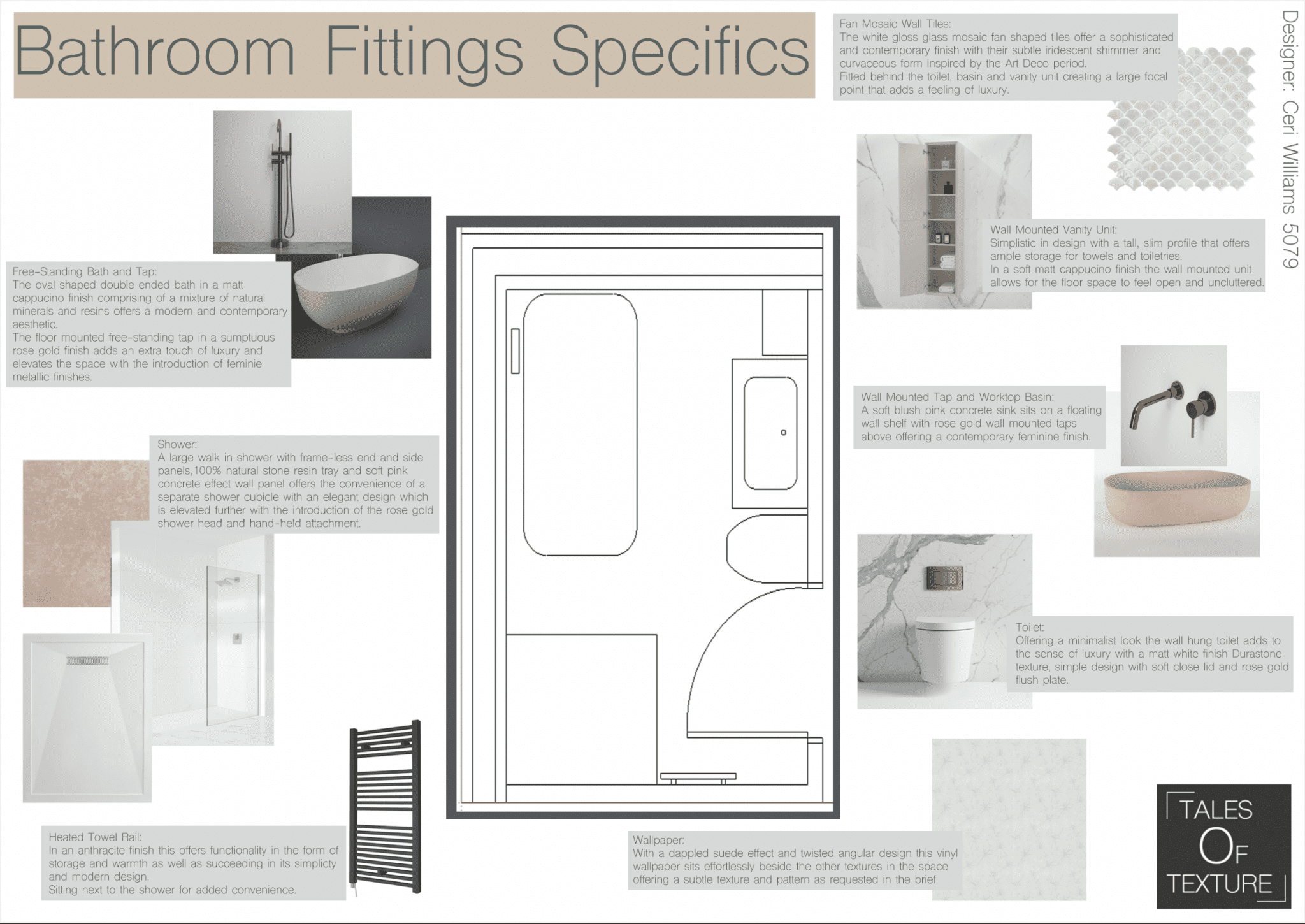Portfolio of Work.....
A Mountain Village Relaxed Lounge.....
With the already stunning architectural features of exposed stone, wooden beamed ceilings and a cozy footprint this lounge simply needed the right furniture, fixtures and fittings to suit and compliment the architecture.
Here we implemented a wealth of natural textures, materials and tones. New furniture was installed in the form of sofa and tv unit alongside all the soft furnishings and home decor pieces such as rug, cushions, throws, art work and mirrors, really amping up that cozy factor and providing a calm, warm, enveloping space that you just want to spend all of your time in!
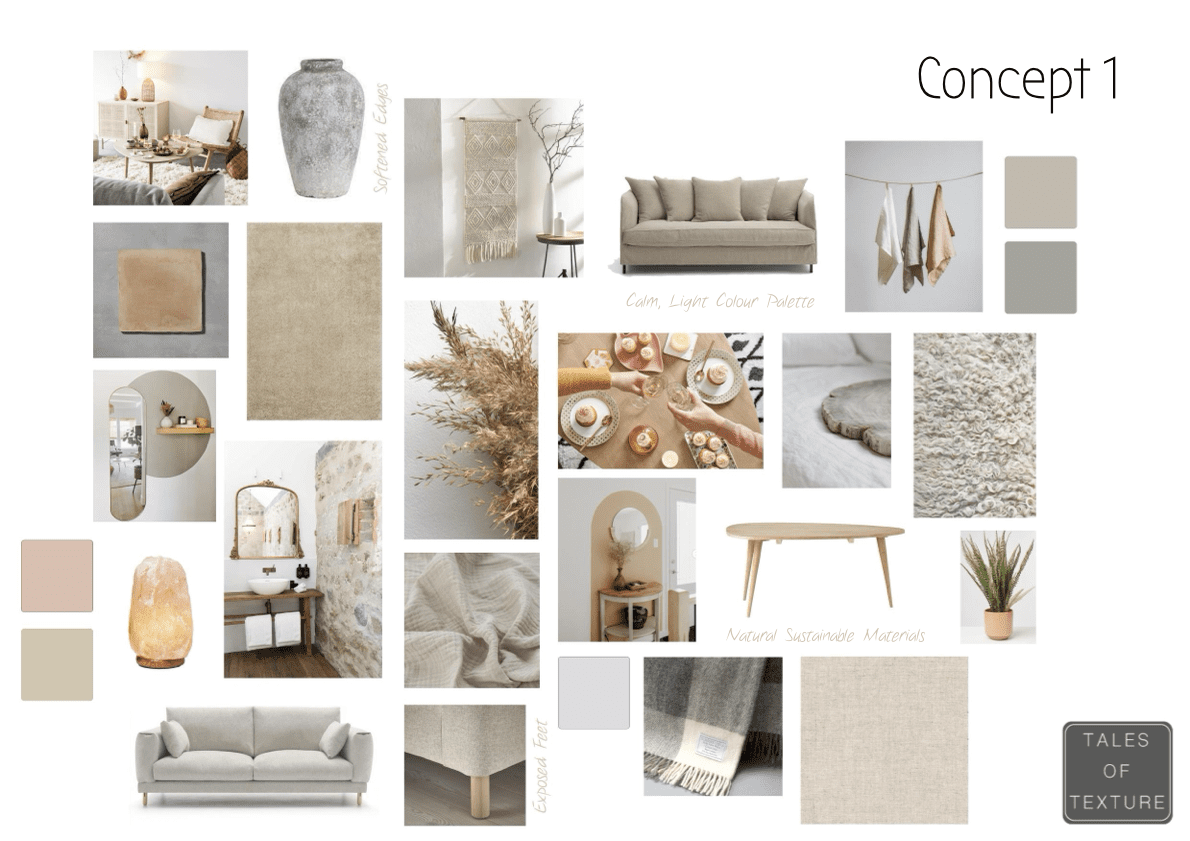
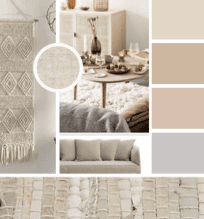
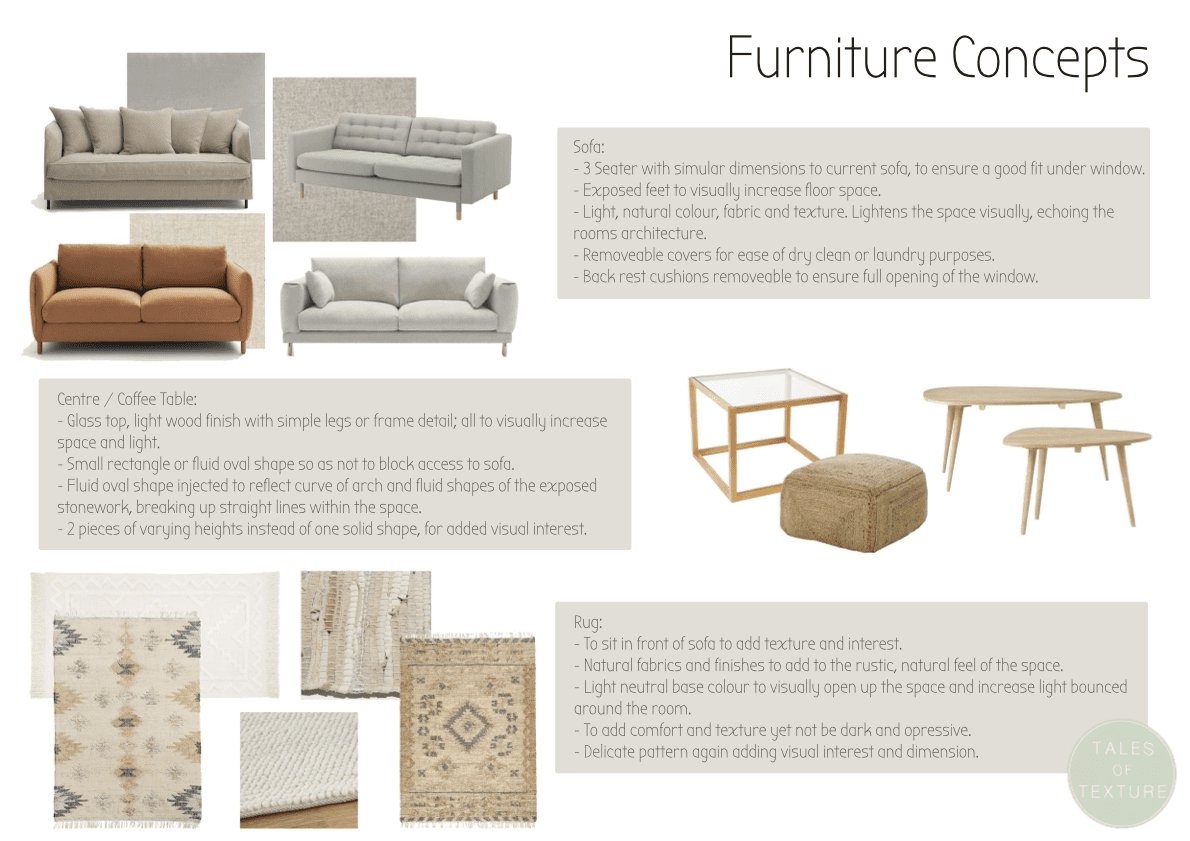
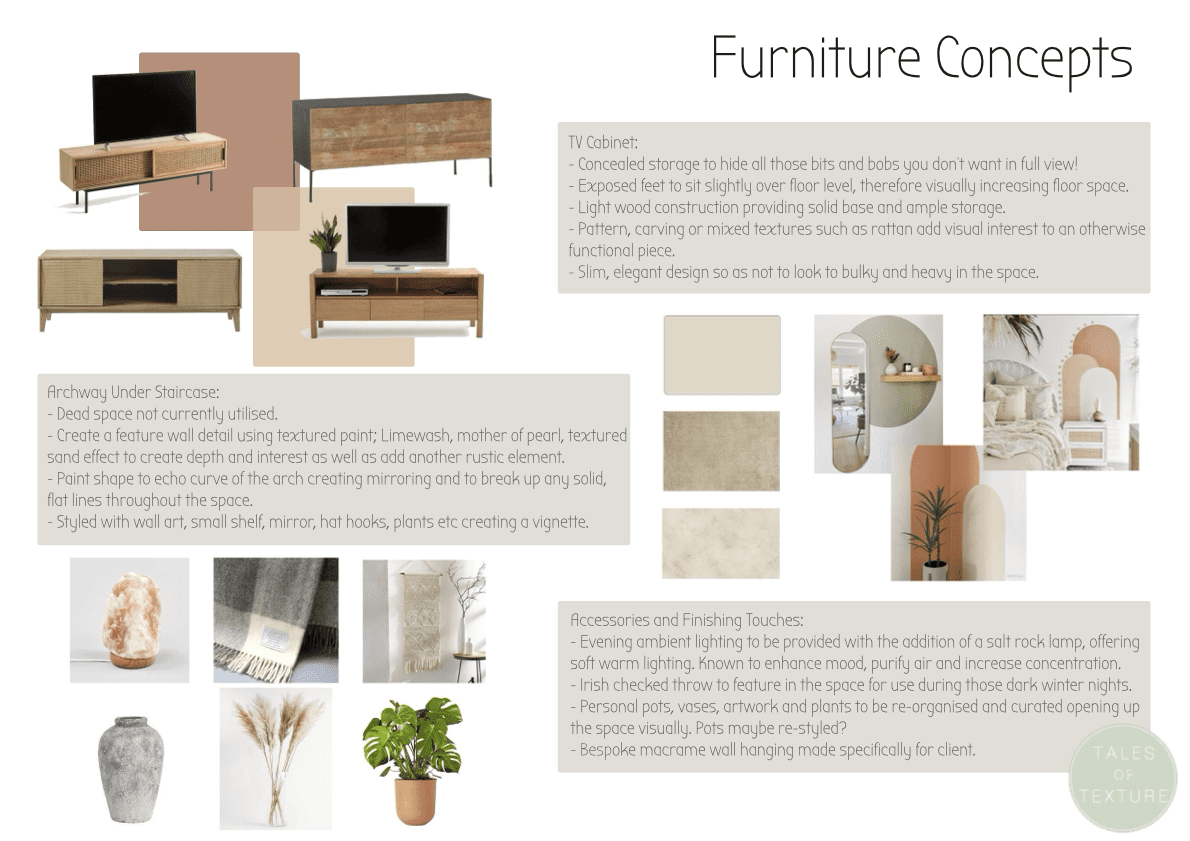
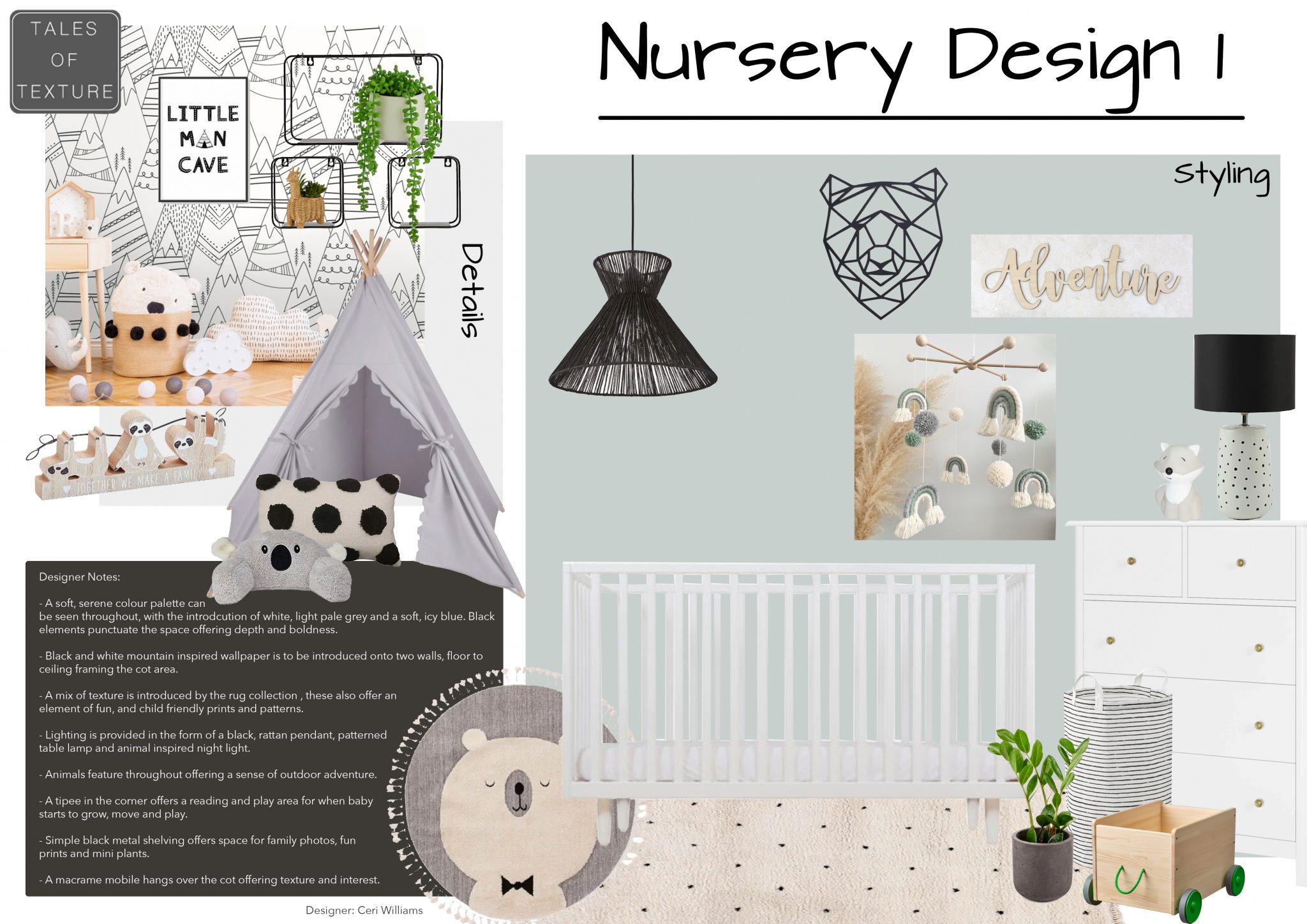
A Baby Boys Adventure.....
Expecting their new baby son imminently our clients had simply put in place basic white furniture and the rest was down to us to add personality and a sense of adventure!
Here we opted for a palette of soft blues, warm off-whites and small puncuations of black to add contrast and ground the scheme. The mountain scape wallpaper adds a sense of fun without over-powering in a neutral palette and was implemented to two walls encompasing the cot so baby boy could dream off the adventures he would have. A berber style spot rug added further pattern and fun alongside soft storage for toys and baby essentials. Lighting was layered in the form of ceiling pendant, table lamp and night light all to allow functional play and restful sleep.
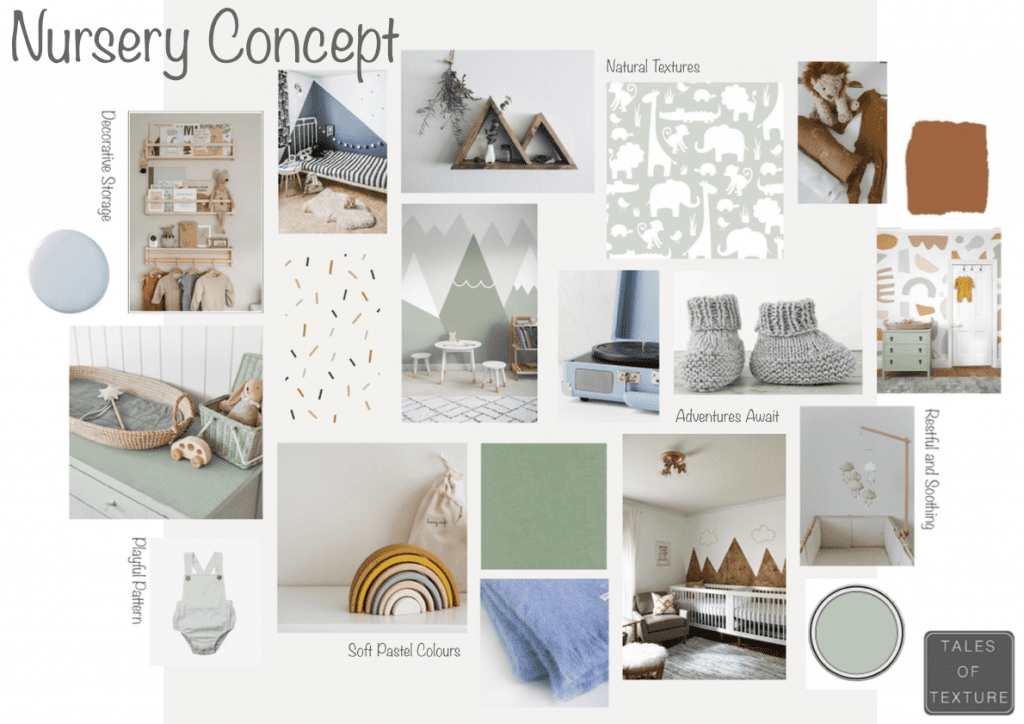
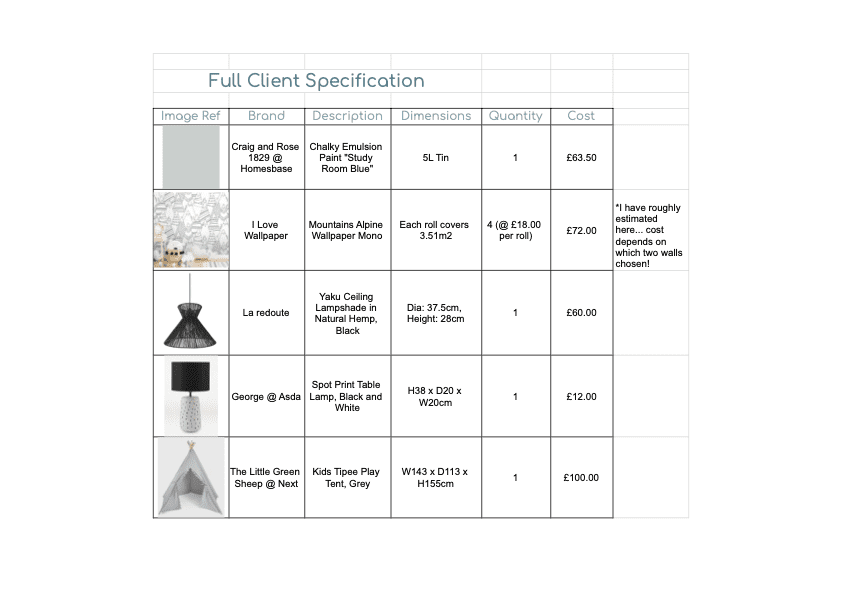
A Baby Girls Boho Dream.....
Expecting her first baby our client wanted the nursery to be special and unique yet fit within the rest of her interior. She wanted to incorporate her Grandmother's vintage chest of drawers and has a passion for the relaxed, electic bohemian style, and a love of natural materials.
We introduced a colour palette of soft greens and pinks for a subtle feminine finish alongside a nod to nature. Pattern was introduced in the form of abstract spots, stripes and tribal prints adding to the electic feeling the client likes. And materials such as cotton, linen, wool and wood were all incorporated to bring a sense of calm, natural texture and a warm and tactile finish. Fun and personal touches were introduced in the form of the feather pendant, fairy lighting and the personalised art work.
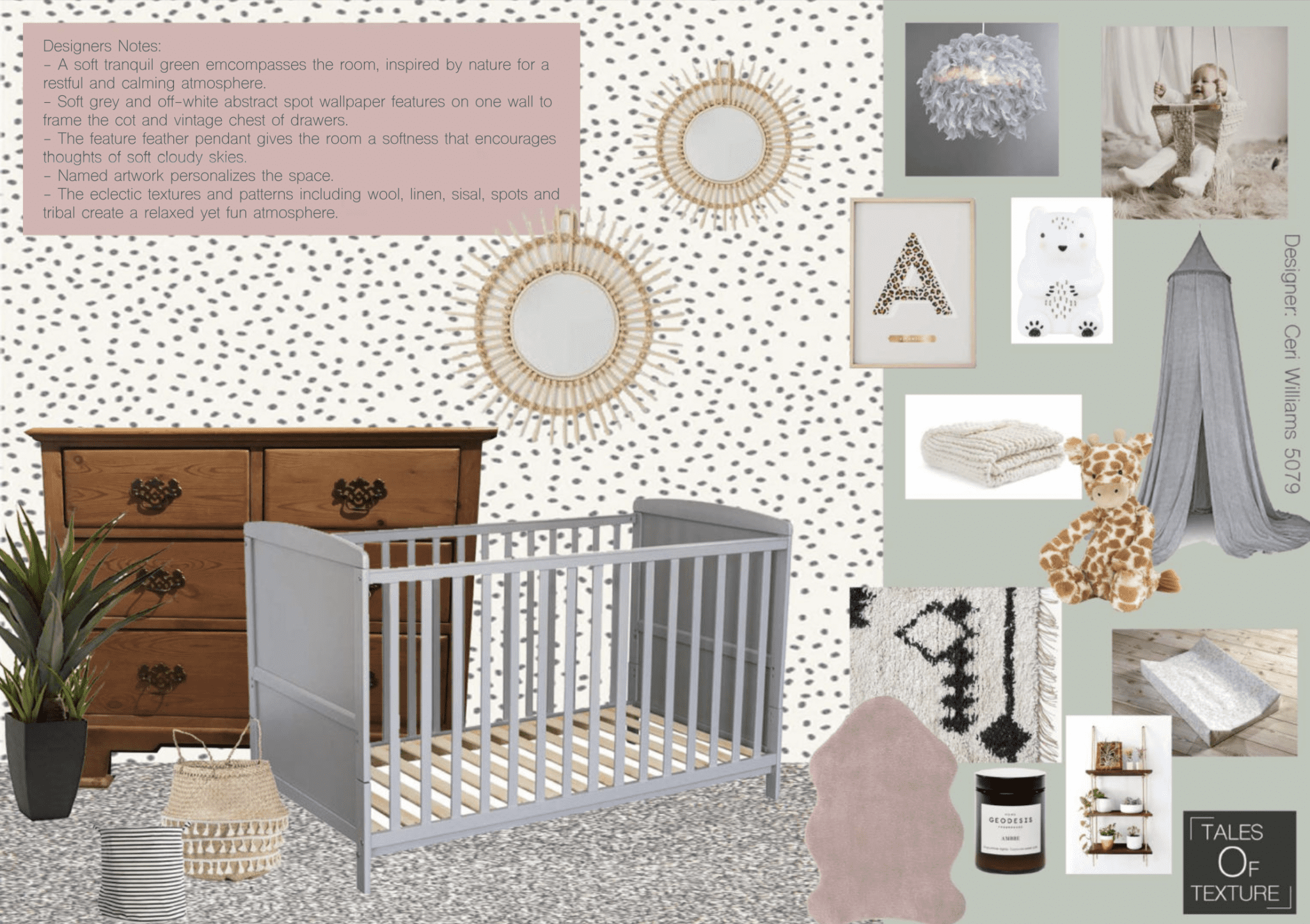
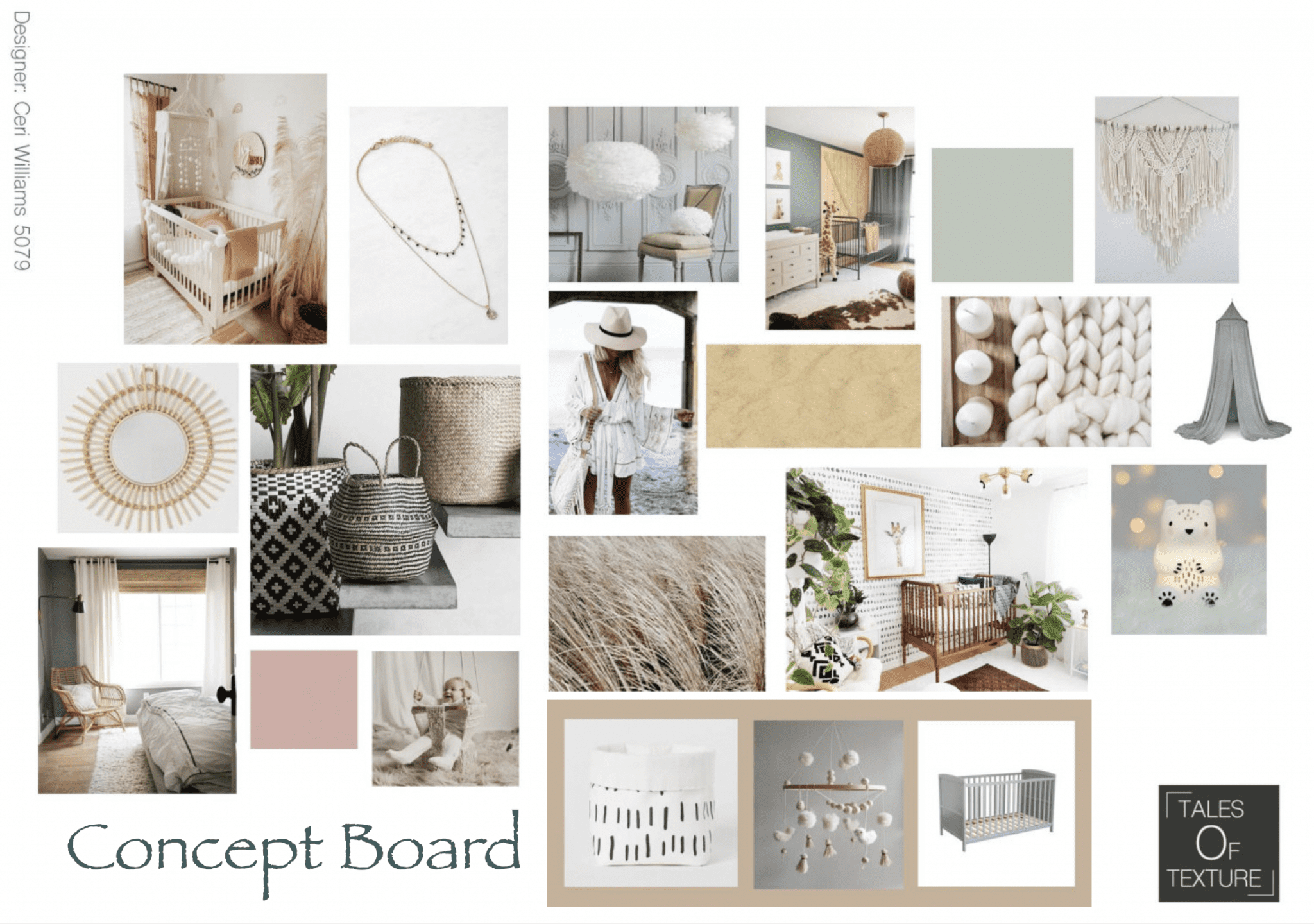
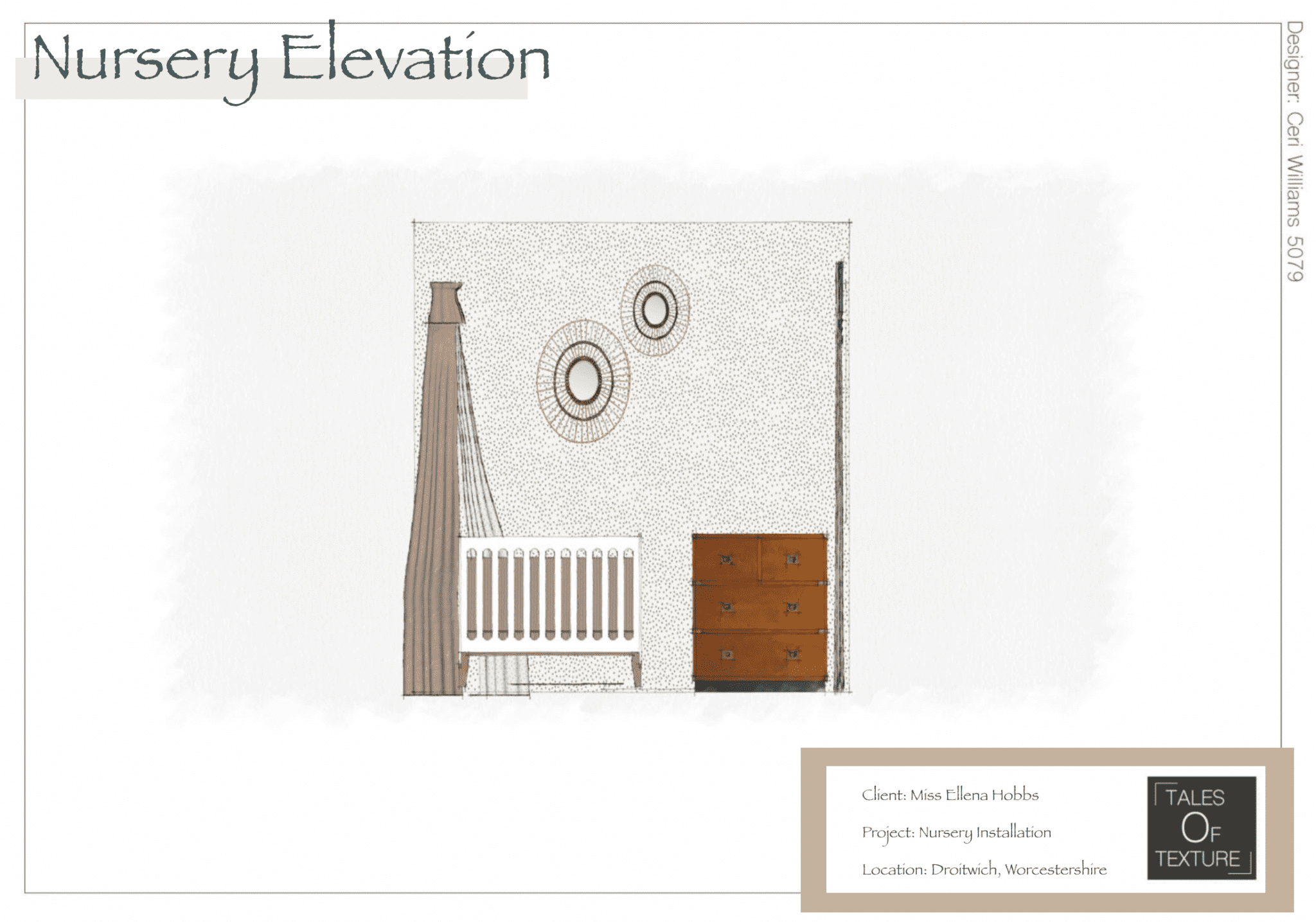
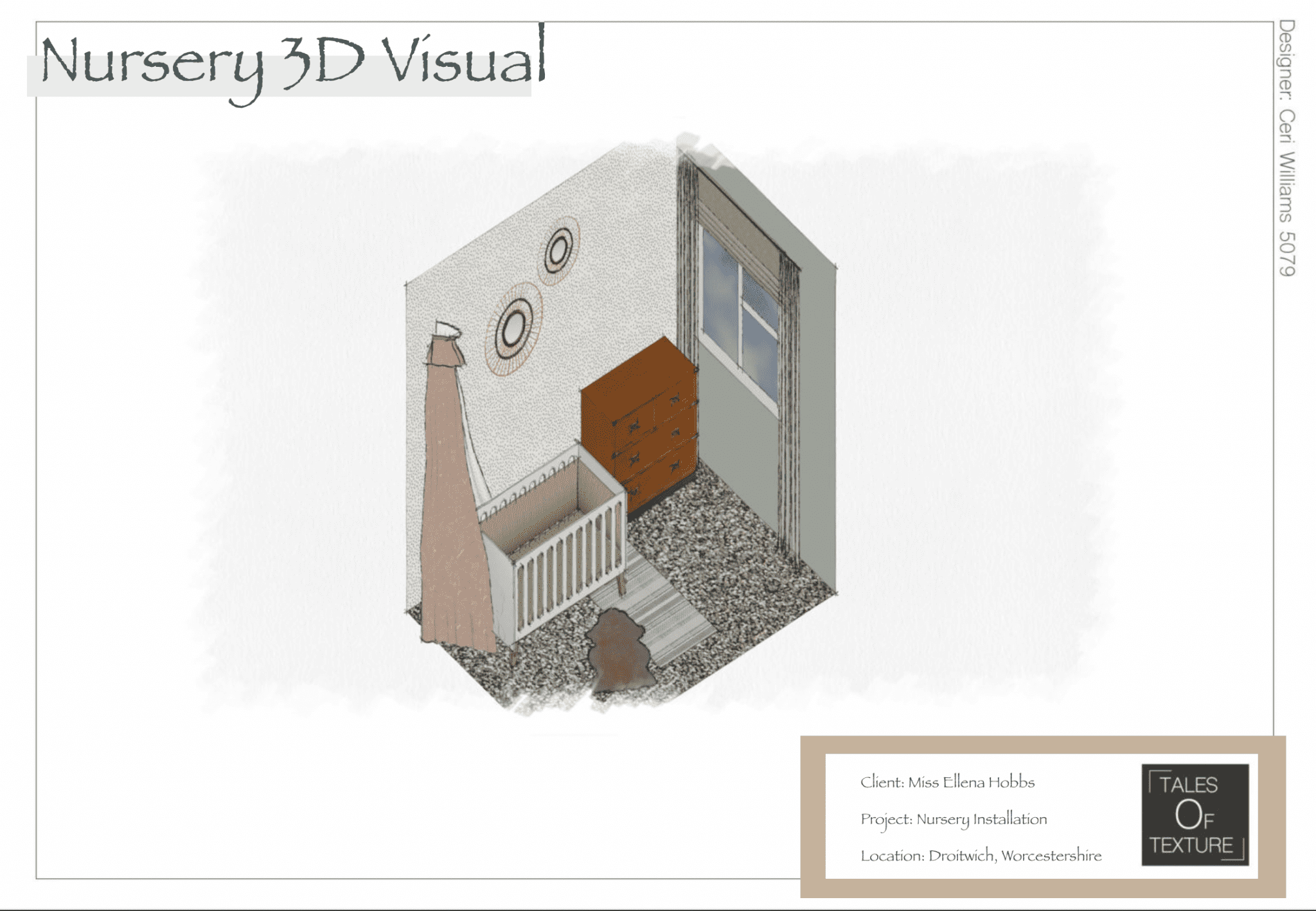
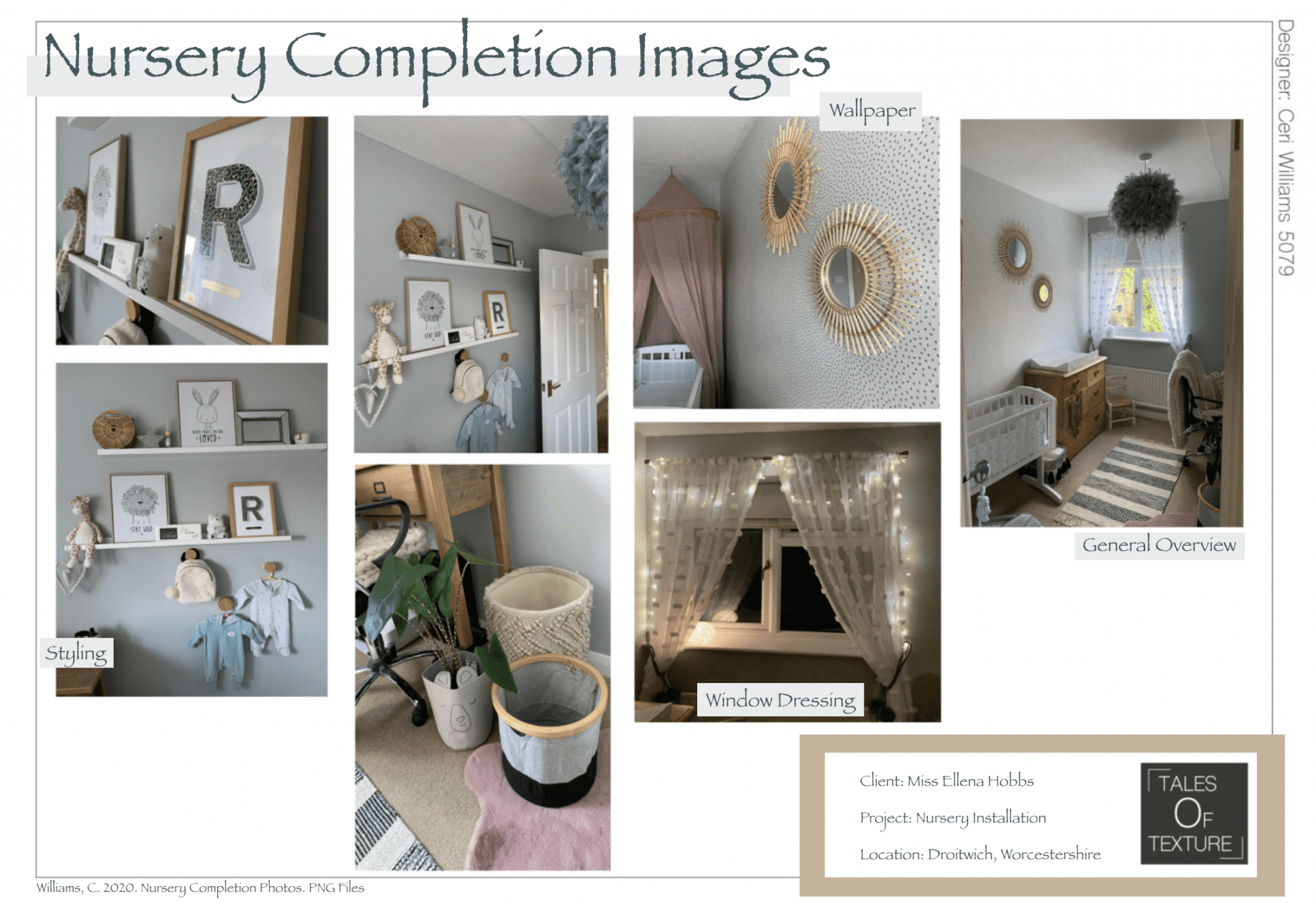
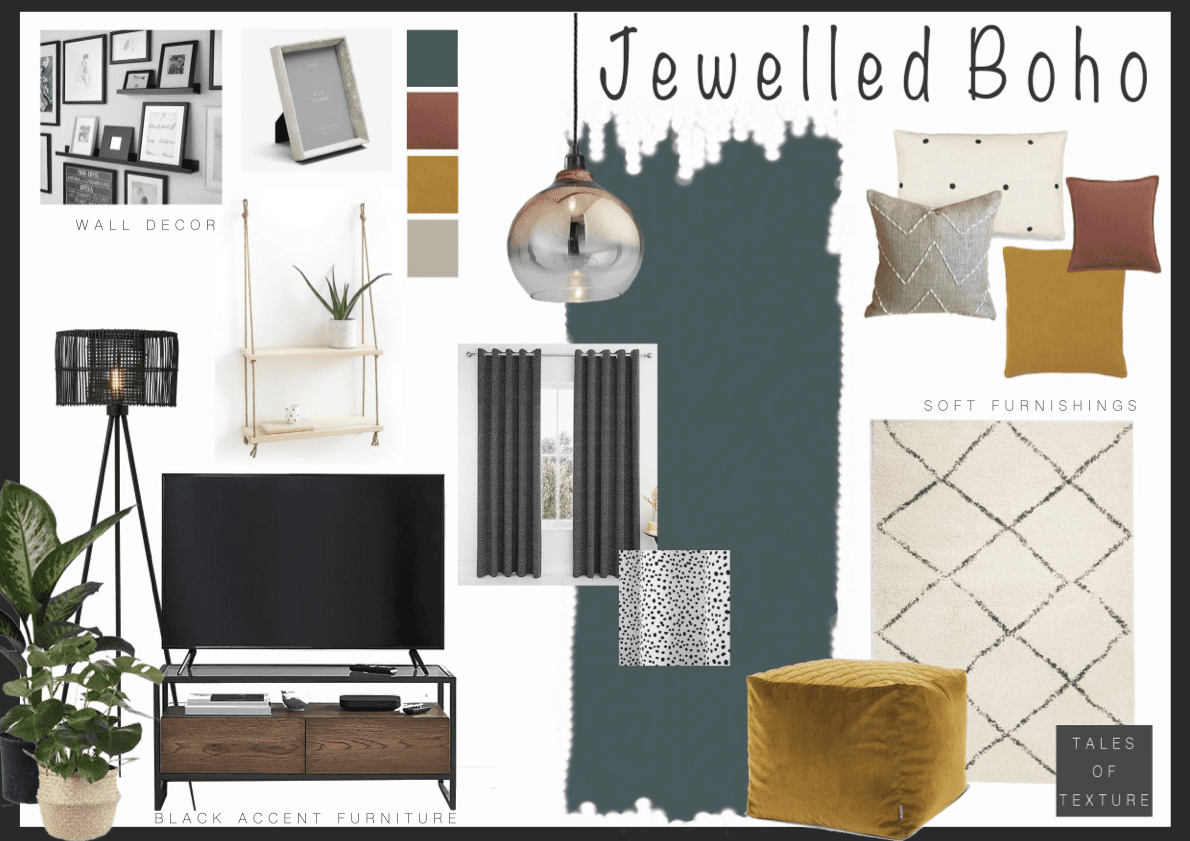
A Jewel Toned Lived-In Lounge.....
With a large empty rectangular space our client wanted to injection life, personality and warmth. They wanted to keep the existing sofas in place whilst introducing a new tv cabinet, lighting and decor to pull the room together.
As the space offers ample light from double windows and doors we introduced a warm palette of jewel tones including a dark toned teal and ochre yellow, kept it light with cream based soft furnishings and lighting was layered with low level pendants as well as a statement floor lamp. Personality and a sense of fun were injected by the implementation of a gallery wall sprawling behind the sofa with frames filled with the clients' travel shots, family memories and quirky prints.
A Miami Vibes Cool Cafe.....
Set in Palma, Mallorca's cool hangout area of Santa Catalina our client had already secured the corner shop location and a few vintage pieces of furniture she wished to incorporate into the design. So with the bright bold splashes of colour already in place we worked with that and developed a concept of a cool hangout cafe and fremented foods bar with an Art Deco, Miami South Beath kind of vibe.
With an aqua metro tile feature wall behind the serving counter, bright and colourful seating and open shelving displaying product and merchandise this commercial venture provided great challenges and great rewards!
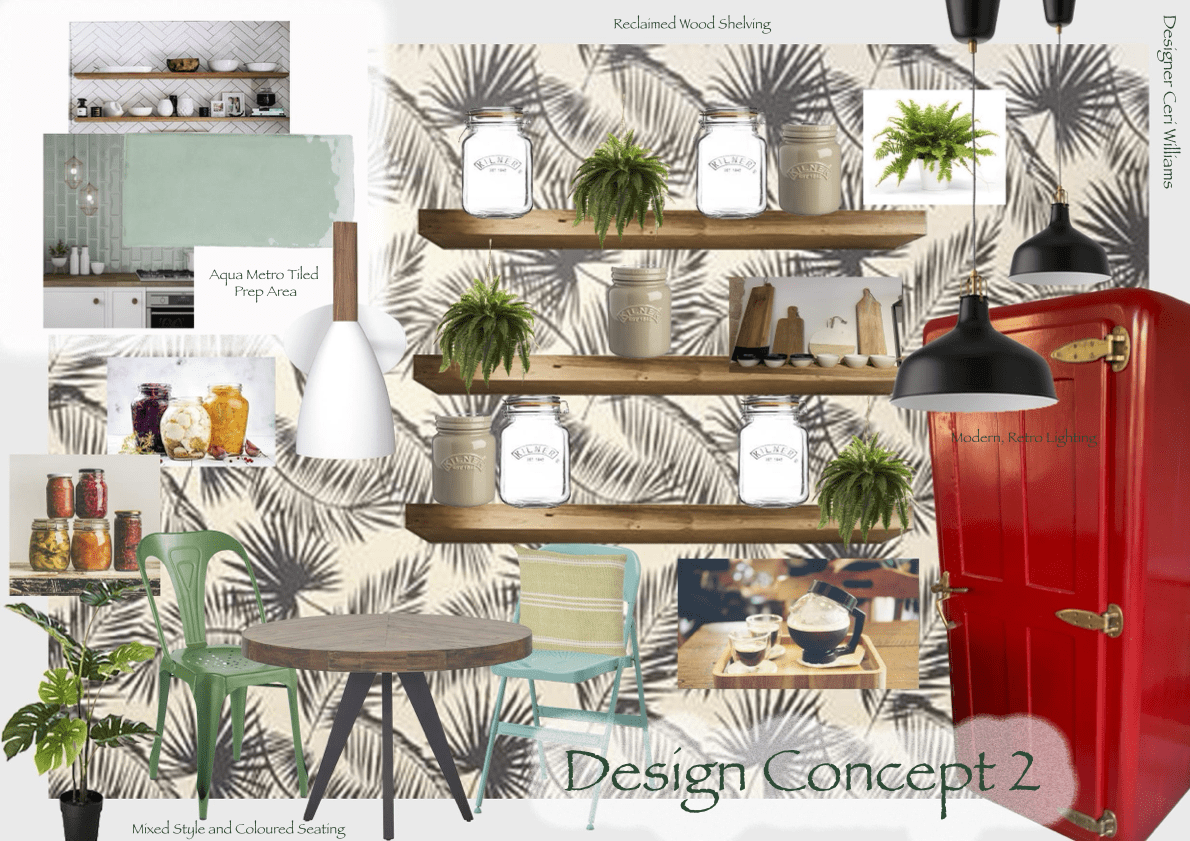
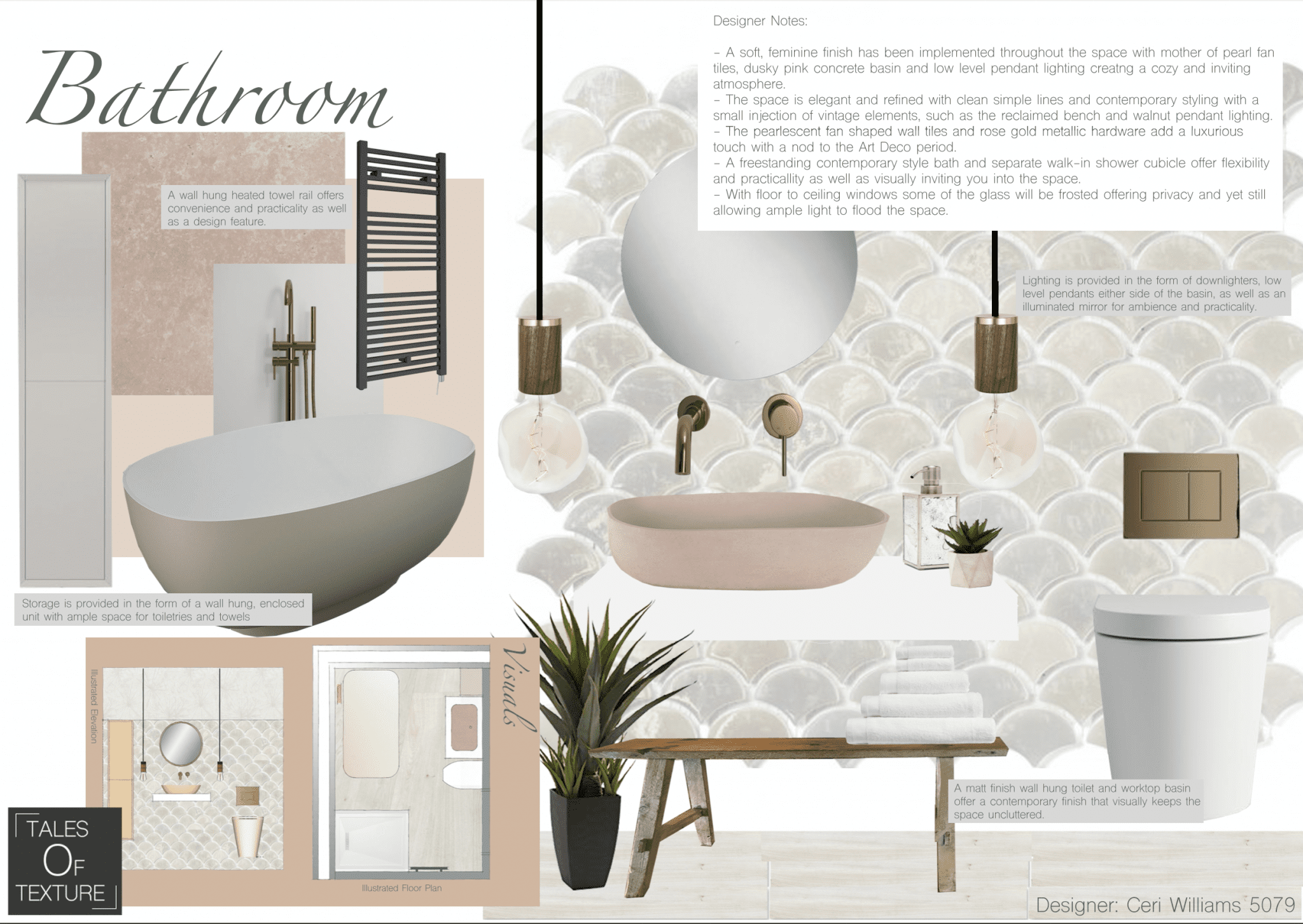
A Bathroom With A Luxurious Feminine Touch.....
Our client wanted to create a feminine space with a touch of luxury. A slight nod to Art Deco was introduced to add an element of subtle glamour, yet with modern clean lines the space still feels contemporary and fitting to sit within her modern 2 bed riverside apartment.
A feminine and serene feeling was introduced into this space using soft, tactile and luxurious materials. The mother of pearl fish scale tile and rose gold hardware add that element of luxury whilst providing the most beautiful soft patina. The low level walnut pendant lighting introduces atmospheric and cozy lighting during those long soaks in the bath and the natural stone sink, bath and vintage wooden bench add a natual, tactile finish.
